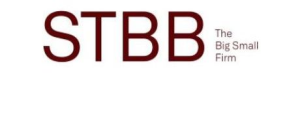


5 Bed House in Plattekloof
40 olienhoutOne of the most immacuate homes I have ever had the pleasure of visiting and in excess of 400m2 under roof.
This home is really special. It has been so lovingly cared for and maintained. Offering glorious Tygerberg Hills with a sun-drenched enclosed, patio upstairs perfect to enjoy your morning coffee and breakfast. For glorious summer mornings you can slide the windows open and enjoy the fresh air.
Downstairs hosts an elegant double-volume entrance hall leading onto formal lounge with double-volume ceiling and large chandelier. This in turn leads onto good sized fining room with sliding doors onto covered patio overlooking the sparkling, blue swimming pool and water-wise garden. There is a super large TV lounge and indoor braai room with fitted counter that will make a perfect and stylish bar and will most certainly be the place that people gather for rugby braai days.
The chefs kitchen has it ALL and offers ample BIC''s, Defy double oven with airfryer function, Electric hob plus 5 burner gas hob . There is a seperate pantry and ironing room.
This 5 bedrooms (all of which are North-facing) and 4 bathrooms - with one bedroom and bathroom en suite being downstairs with an optional outdoor entrance making it a lovely private option for guests or a single-person let.
The master bedroom offers a dressing area and a sumptuous en suite with slipper bath, shower, his and hers basins and vanities and a loo. The other 3 bedrooms are upstairs and one offers an en suite bathroom and the other two share a family bathroom.
The outside area is as pristine as the inside. lots of brick paving ensures low-maintenance and the gorgeous garden is established and filled with glorious self-maintaining plants and colourful water-wise succulents. The pool is perfectly positioned and is an almost neon blue. Crystal clear and ready for your dip.
There is a extra large (auto) double garage with plenty of space for storage as well as well as secure parking for 3 cars behind gates and an additional 5 parkings infront of the gates and in the designated parking area in the road.
Extra''s to be noted are:
4400l water tank plus pump
Garage foundation suitable for extra floor above
There is an inverter and this can be negotiated to stay
This property has been cleverly built to provide maximum privacy from the street. it opens out as soon as you enter the gracious entrance hall and leaves you in wonder. Sizeable, immaculate and sunny. This home is definitely one to view.
To view contact CATHRYN NEW or MARCELLE KRUGER
Property details
- Listing number T4640128
- Property type House
- Erf size 987 m²
- Floor size 429 m²
- Rates and taxes R 2 140
Property features
- Bedrooms 5
- Bathrooms 4
- En-suite 2
- Lounges 3
- Dining Areas 1
- Garages 2
- Pet Friendly
- Alarm
- Balcony
- Built In Cupboards
- Fenced
- Laundry
- Patio
- Pool
- Staff Quarters
- Walk In Closet
- Entrance Hall
- Kitchen
- Garden
- Pantry
- Family Tv Room
- Paving
- GuestToilet
- Built In Braai
Photo gallery
