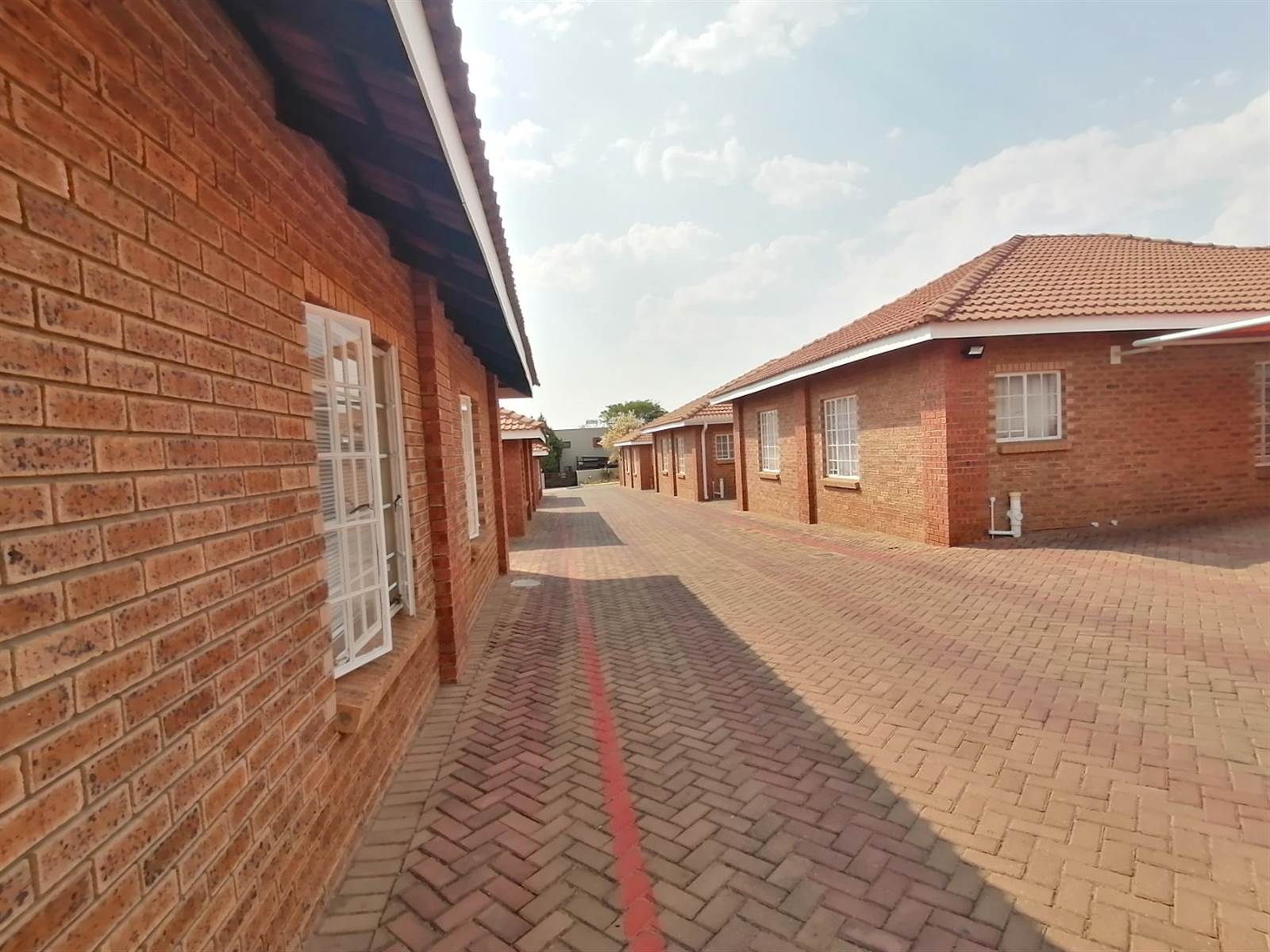


3 Bed Townhouse in Bendor
203 outspan driveThis is one of those properties that offers everything needed for comfortable living, but without all the maintenance and hassle. It was designed and built for easy and secure living inside a complex and inside an estate.
The floor size of 160sqm allows the opportunity to decorate the unit with all your favorite items and pieces and still have enough room to move around freely. The 3 bedrooms are carpeted (still in great condition) and have ample wardrobe space. The kitchen has an electric stove and a 2 plate gas stove. All the appliances fit neatly into the scullery. The main bedroom is en-suite. Both bathrooms are fitted with baths, showers. basins and toilets. A definite bonus is the extra cupboards and closet space in the passage.
Other features include a air conditioner in the open space lounge-, dining- and kitchen area, ceiling fans, a back-up water system, a single garage, a single carport and an additional parking space. The shaded garden is just perfect for those summer afternoon braai''s. The fact that the garden is low maintenance makes this unit perfect to lock-up-and go.
The location is also ideal, close to all amenities and with easy access to all transport routes, including the N1. The water is supplied by the municipality and the electricity is pre-paid. This unit is inside a gated and guarded estate.
Property details
- Listing number T4348021
- Property type Townhouse
- Erf size 6697 m²
- Floor size 160 m²
- Rates and taxes R 1 200
- Levies R 1 900
Property features
- Bedrooms 3
- Bathrooms 2
- En-suite 1
- Garages 1
- Open Parkings 1
- Covered Parkings 1
- Pet Friendly
- Alarm
- Built In Cupboards
- Kitchen
- Scullery
- Aircon