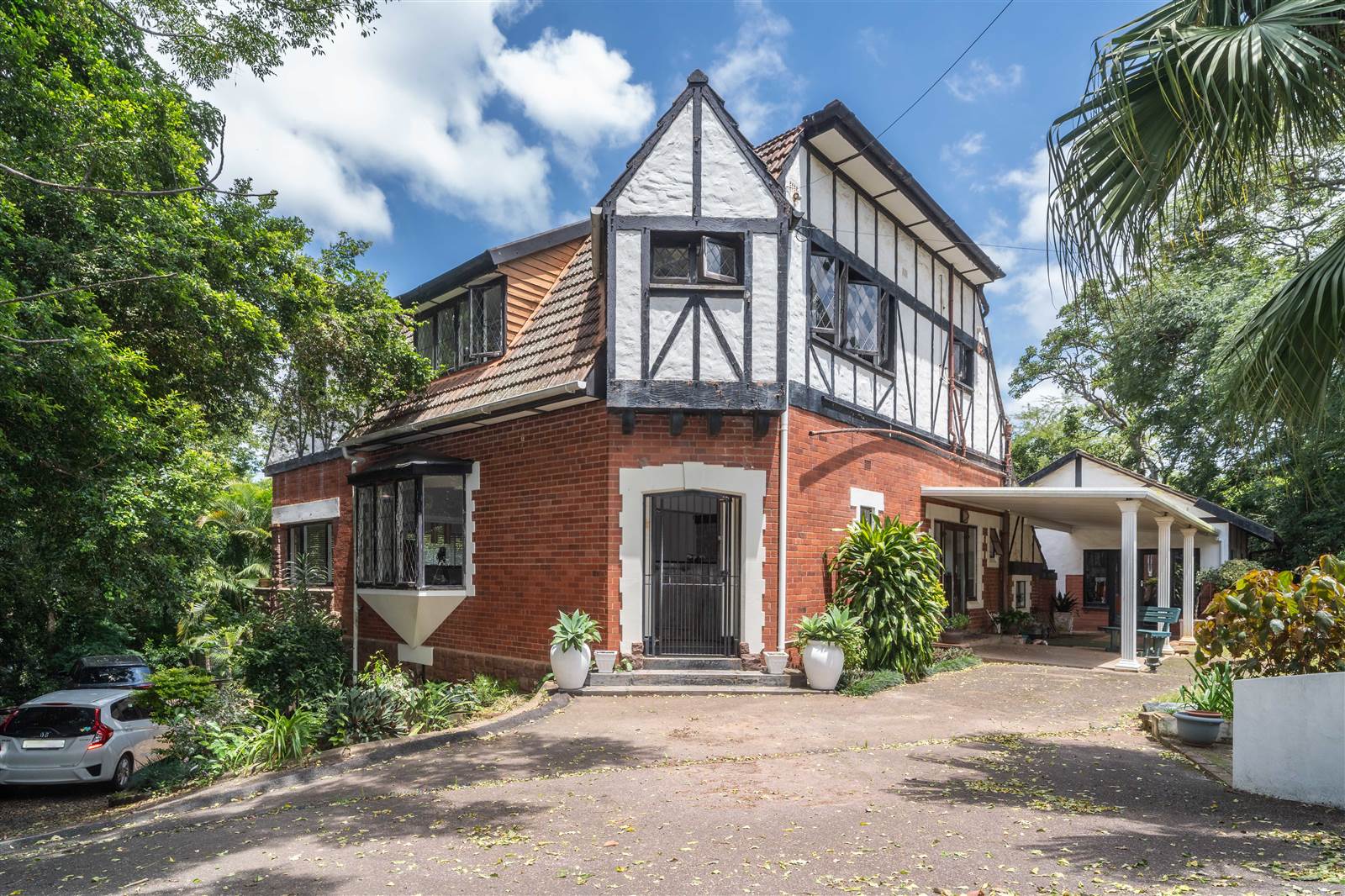


4 Bed House in Woodside
25 selbourne roadWelcome to your dream double-storey home in a quiet Cul-de-sac! This captivating Tudor-style residence is brimming with potential, enchanting you from the moment you step inside.
Embrace the grandeur of high ceilings, creating an airy and expansive atmosphere throughout. This home exudes vintage charm, boasting timeless wooden flooring, monumental windows and open spaces.
The first living area welcomes you with a stylish bar that seamlessly transitions to the outside garden. Adjacent to it is a spacious dining room, connecting to a second living area. The dining space leads to a well-appointed kitchen featuring granite countertops, a double oven, gas hob & extractor, ample cupboard space, and a built-in Miele dishwasher.
The second living includes a fireplace and gracefully extends to the outdoor pool area, surrounded by a deck and balustrades that overlook the lush garden.
Venturing to the upper level reveals four generously sized bedrooms and a study area. The family bathroom complements the master bedroom ensuite.
Adding to the allure is an income-generating flatlet, and a second flatlet that needs to be renovated. A double garage, ample parking, and two driveways provide practical convenience.
While this home boasts versatility and character, a bit of tender loving care is needed. With dedicated time and attention, it can be restored to its former glory. Don''t miss the opportunity to witness its potential firsthandcall today for an exclusive viewing!
Property details
- Listing number T4491910
- Property type House
- Erf size 2961 m²
- Rates and taxes R 2 148
Property features
- Bedrooms 4
- Bathrooms 3.5
- Lounges 2
- Dining Areas 1
- Garages 2
- Flatlets
- Pet Friendly
- Laundry
- Patio
- Pool
- Security Post
- Staff Quarters
- Study