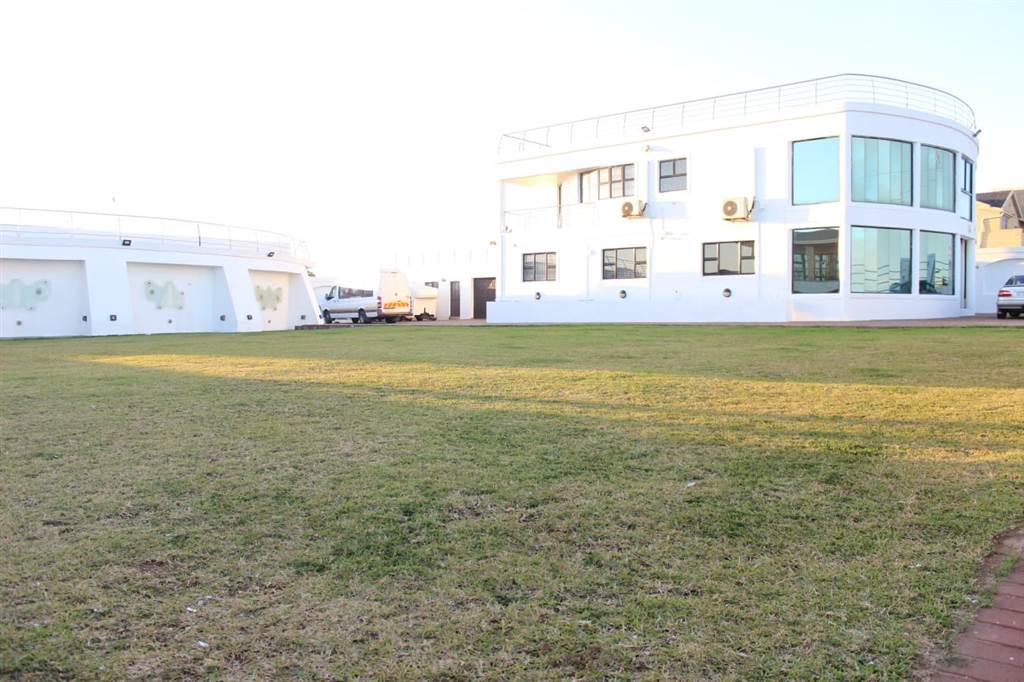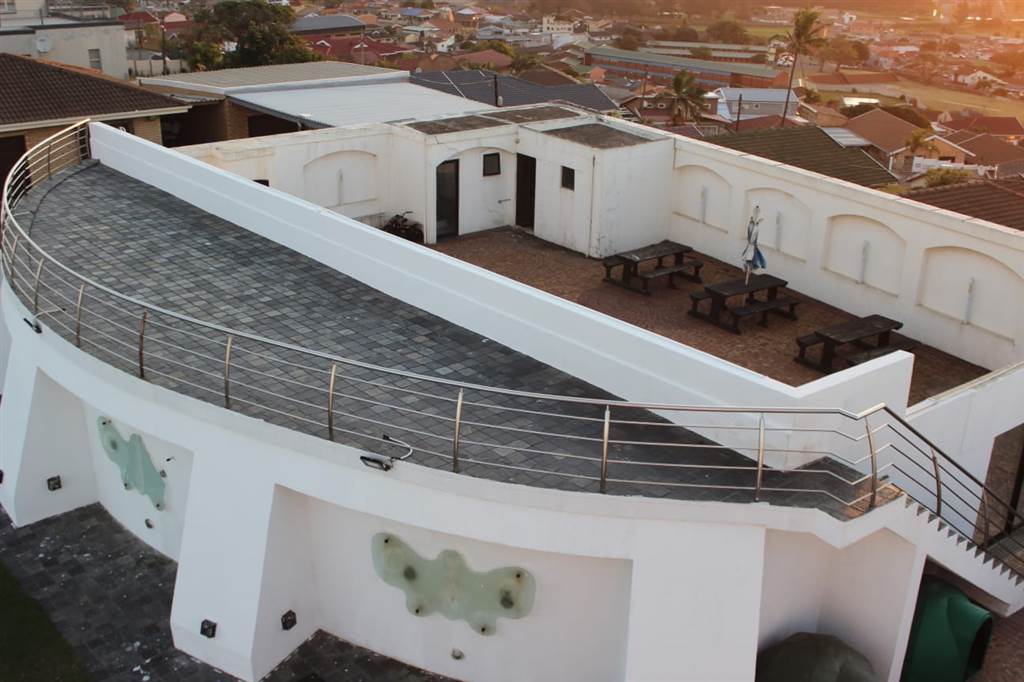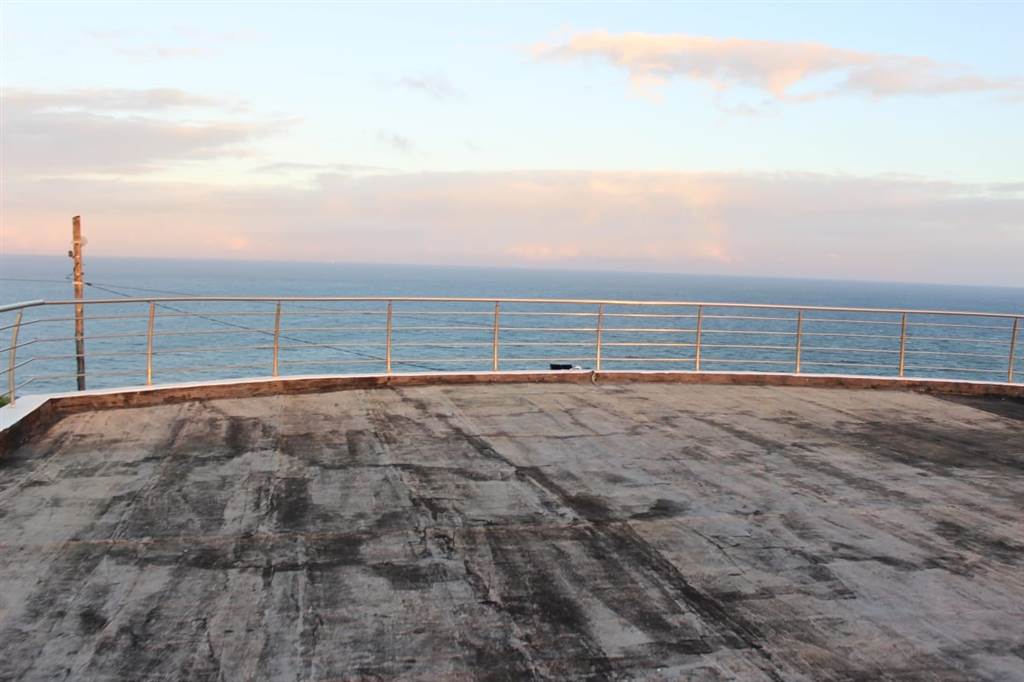


4 Bed House in Merewent
109 buldana roadStairways to the Titanic: A Nautical Oasis with Ocean Views
Description:
Step into a world of maritime elegance with this unique and exquisite home that recreates the feeling of being on a ship, offering stunning ocean vistas from its elevated position. Boasting a land size of under 2000m2 and a spacious floor area of 436m2, this property is a true marvel that invites you to explore its many delights.
Key Features:
Nautical Design: The architectural brilliance of this home is evident in its design, which mirrors the grandeur of the Titanic. Stairways and decks create an immersive experience, providing breathtaking views of the ocean from various vantage points.
Entertainment Extravaganza: Enjoy exclusive entertaining in the sprawling entertainment area complete with a pool and a charming braai area. Whether hosting intimate gatherings or lively celebrations, this space is perfect for creating lasting memories.
Luxurious Living Spaces: The main house features 4 bedrooms with built-in closets and 4 tastefully designed bathrooms. The heart of the home is a designer kitchen with an island, catering to both functionality and style. Additional living spaces include a lounge, dining area, office space, and a study, providing versatility for your lifestyle needs.
Versatile Property Usage: Beyond being a stunning residence, this property offers the potential for various uses. Consider it as an exclusive venue for garden weddings or any special occasion, adding a touch of elegance to your events.
Automated Garage for Car Enthusiasts: The property includes a secure, automated garage with space for 4 cars, ensuring that your vehicles are housed in style and convenience.
Convenient Location: Situated close to all amenities, this home offers the perfect blend of tranquility and accessibility. Enjoy the serenity of your ocean-inspired haven while being conveniently connected to the necessities of daily life.
Additional Details:
Land Size: Under 2000m2
Floor Size: 436m2
Bedrooms: 4 with Built-in Cupboards
Bathrooms: 4
Kitchen: Designer Kitchen with Island
Entertainment Area: Pool and Braai Area
Garage: Automated, Space for 4 Cars
Potential Uses: Exclusive Garden Weddings, Event Venue
Location: Close to All Amenities
Embark on a unique living experience that combines luxury, maritime charm, and versatile functionality. This property is more than a home it''s an invitation to a lifestyle inspired by the elegance of the open sea. Explore the possibilitiesschedule a viewing today!
Property details
- Listing number T4426098
- Property type House
- Erf size 1938 m²
- Floor size 436 m²
- Rates and taxes R 1 408
Property features
- Bedrooms 4
- Bathrooms 4
- Lounges 1
- Dining Areas 1
- Garages 4
- Covered Parkings 20
- Pet Friendly
- Balcony
- Patio
- Pool
- Staff Quarters
- Study
- Kitchen
- Garden