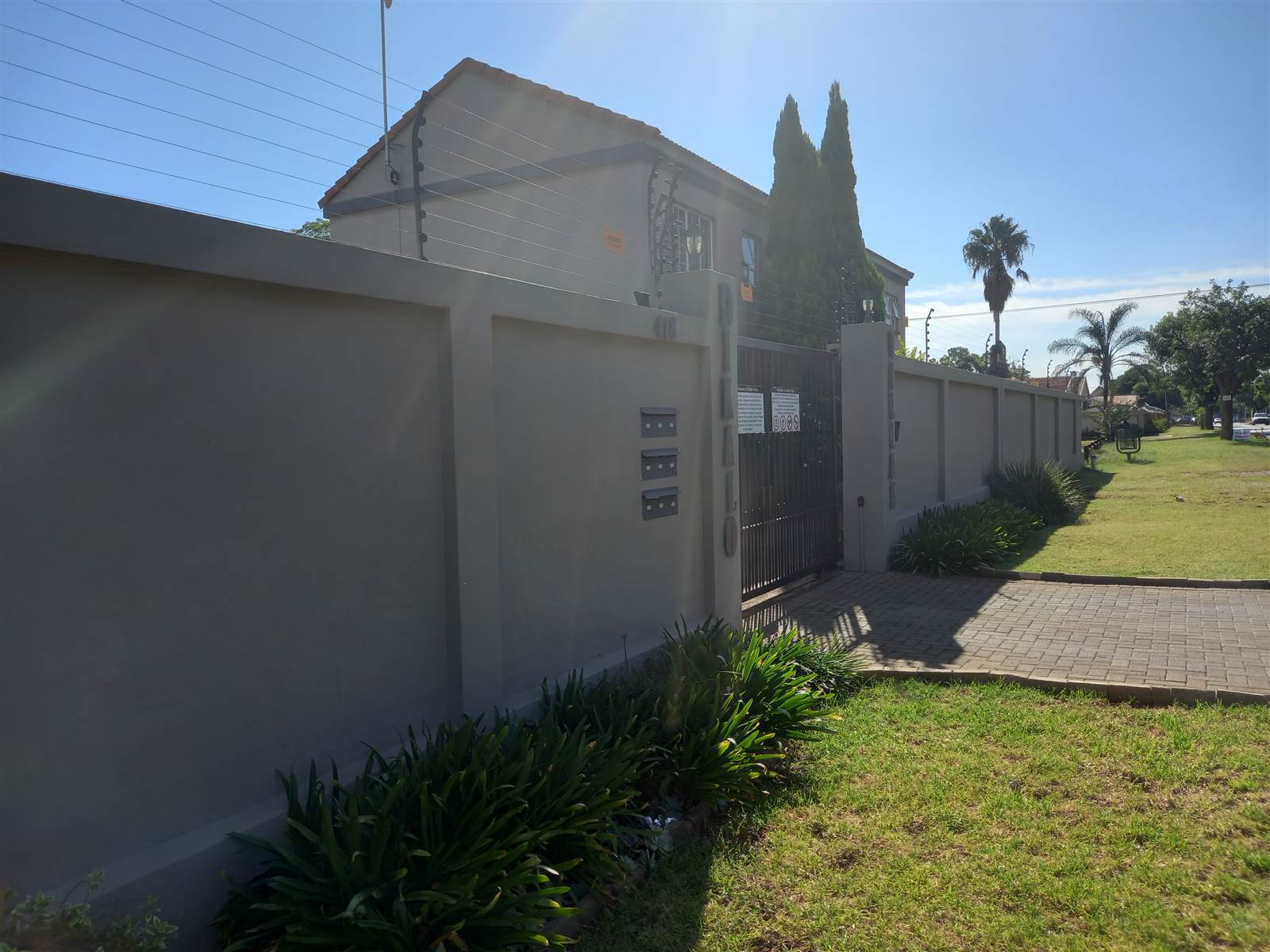


3 Bed Townhouse in Eloffsdal
This home offers a connected system which gives seamless automation across security and management of the home system.This Property itself, has 2 levels to it, a beautiful enclosed garden with double automated garage with the living areas situated upstairs. The unit includes an open living and dining area, stunning kitchen with seperate laundry area, and three bedrooms and two bathrooms. The main bedroom has a spacious en-suite bathroom, consisting of bath, basin and toilette. The second bathroom has a shower, basin and toilette. The unit is completely tiled.
Outside is a large balcony situated above the garages, which is ideal for entertaining friends or family. In the garden are 2 storage areas. Additional features include irrigation system, fibre connection and the complex is pet friendly [small pets]
The Complex is situated in a quite area but with the Mayville Mall and Eugene Marais Hospital in close proximity.1.3
Property details
- Listing number T4553488
- Property type Townhouse
- Erf size 2481 m²
- Floor size 150 m²
- Rates and taxes R 720
Property features
- Bedrooms 3
- Bathrooms 2
- Lounges 1
- Dining Areas 1
- Garages 2
- Covered Parkings 2
- Pet Friendly
- Patio
- Security Post