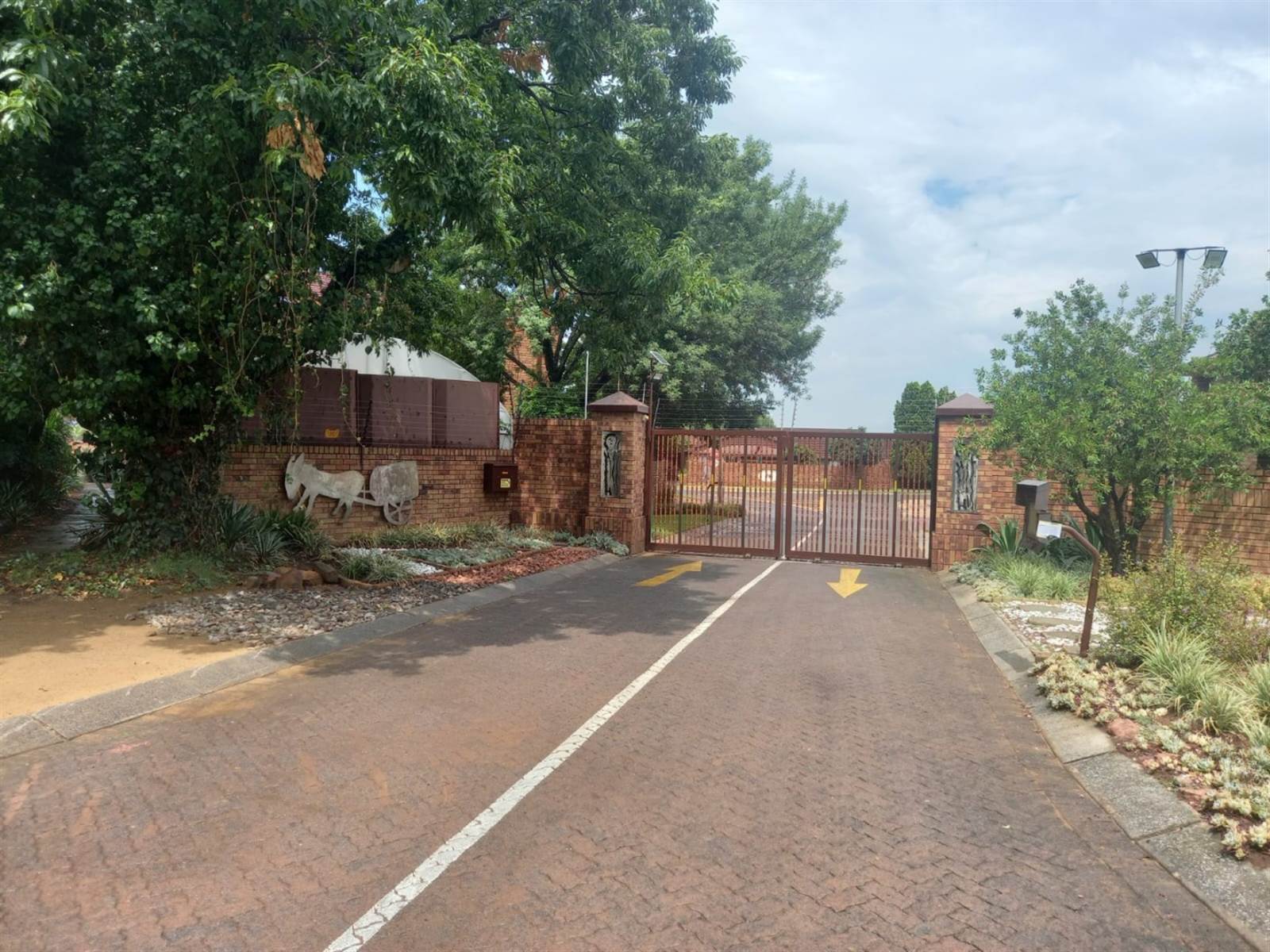


3 Bed House in Sasolburg
44 van wouw streetFull title home within an estate in Saslburg
Entrance hall leads to lounge and garages on right and guest bedroom to the left,
with lounge/entertainment area and tv room right ahead,
from lounge/entertainment area with built in bar there is a braai room,
from the tv room there is the dining room,
kitchen is open plan to tv room and dining room and a study,
the laundry room is after the kitchen with a stoep that offers an outside bathroom,
from the open plan lounge and kitchen area you are led to a guest toilet and separate from it is a shower with a basin
the 2nd bedroom is across from the bathroom then leads to the main,
main bedroom is very spacious with is own full on suite,
outside there is a garage for a caravan or large vehicle, and 2 more for normal vehicles could take 4 vehicles,
There is 5kva solar system in with 2 battries and 9 solar panels,
4 aircons 2 in tv room, one in main bedroom and one in the 2nd bedroom,
3 zone garden sprayers,
16 zone alarm system,
pre paid electricity,
7 cctv kameras,
all sliding doors and windows have trellie doors,
underfloor heating in dining room, lounge and kithen,
the big patio has a seil to enclose it,
fibre optic line from telkom,
electric fence,
estate entry only via access with 24/7 security and cellphone access.
Property details
- Listing number T4446722
- Property type House
- Erf size 490 m²
- Floor size 300 m²
- Rates and taxes R 1 500
- Levies R 250
Property features
- Bedrooms 3
- Bathrooms 3
- En-suite 2
- Lounges 2
- Dining Areas 1
- Garages 3
- Open Parkings 3
- Pet Friendly
- Alarm
- Study