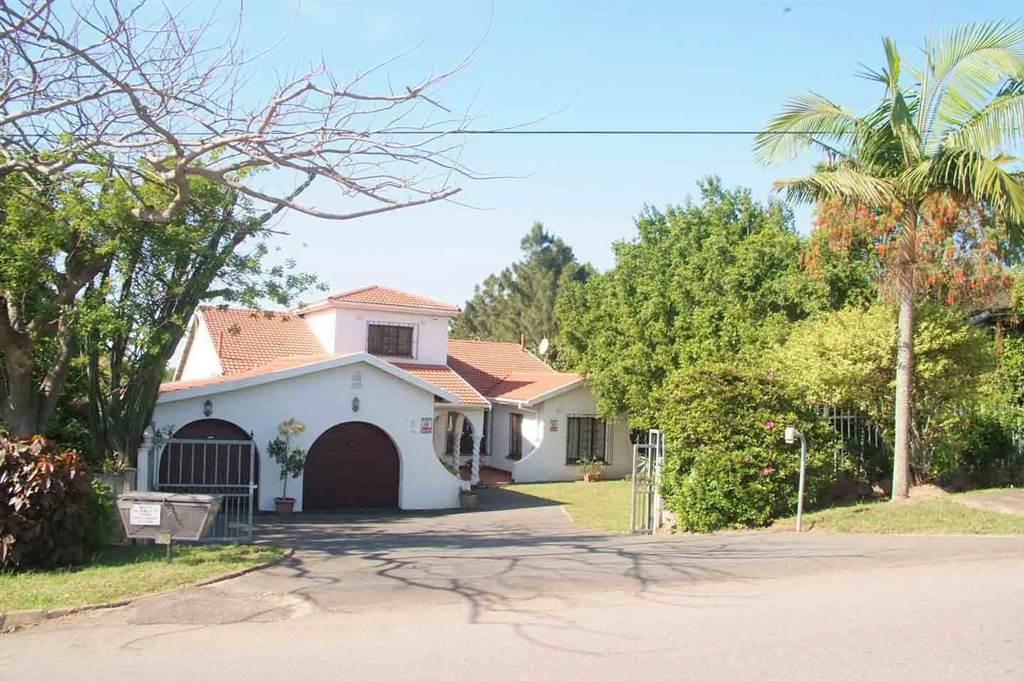


3 Bed House in Burlington Heights
This beautiful house is situated at road level on a 938 m property. The yard is fully fenced and has two entrances. The main front entrance gate is automated with intercom system, whereas the back entrance has a manual sliding gate. There is secured parking for +/- 7 vehicles in total. A double garage is located in front as you enter the main driveway. There is a neat and well kept garden surrounding the house. A granny flat with 2.5 bedrooms, kitchen and bathroom is situated at the back with its private entrance and parking, which can help to generate extra income.
As you enter the house you are met with a stunning and spacious entrance hall with a staircase leading upstairs to a spacious office/study room. A fully fitted modern kitchen with under counter oven, hob, extractor fan, breakfast nook and granite tops is situated next to the entrance hall. An external covered laundry area leads out from the kitchen back door. A serving hatch flows out to the open plan dining room and formal lounge. A spacious TV lounge is open plan to the formal lounge and has folding door division for privacy. A patio door leads out onto a small verandah with awning. Two bedrooms comes fitted with built in cupboards and an en-suite each. A spacious third bedroom is located close by. A family bathroom is situated ideally for easy access from all rooms. There is also a linen closet and a storage area in the passage.
This beautiful home has so much to offer and is within close proximity to Primary Schools, High Schools, Medical facilities and Shopping centres. Don''t miss out, Book an appointment to view.
Property details
- Listing number T3630365
- Property type House
- Erf size 938 m²
- Rates and taxes R 961
Property features
- Bedrooms 3
- Bathrooms 3
- Lounges 2
- Dining Areas 1
- Garages 2
- Flatlets
- Pet Friendly
- Access Gate
- Alarm
- Laundry
- Patio
- Security Post
- Study
- Tv
- Entrance Hall
- Intercom
- Aircon